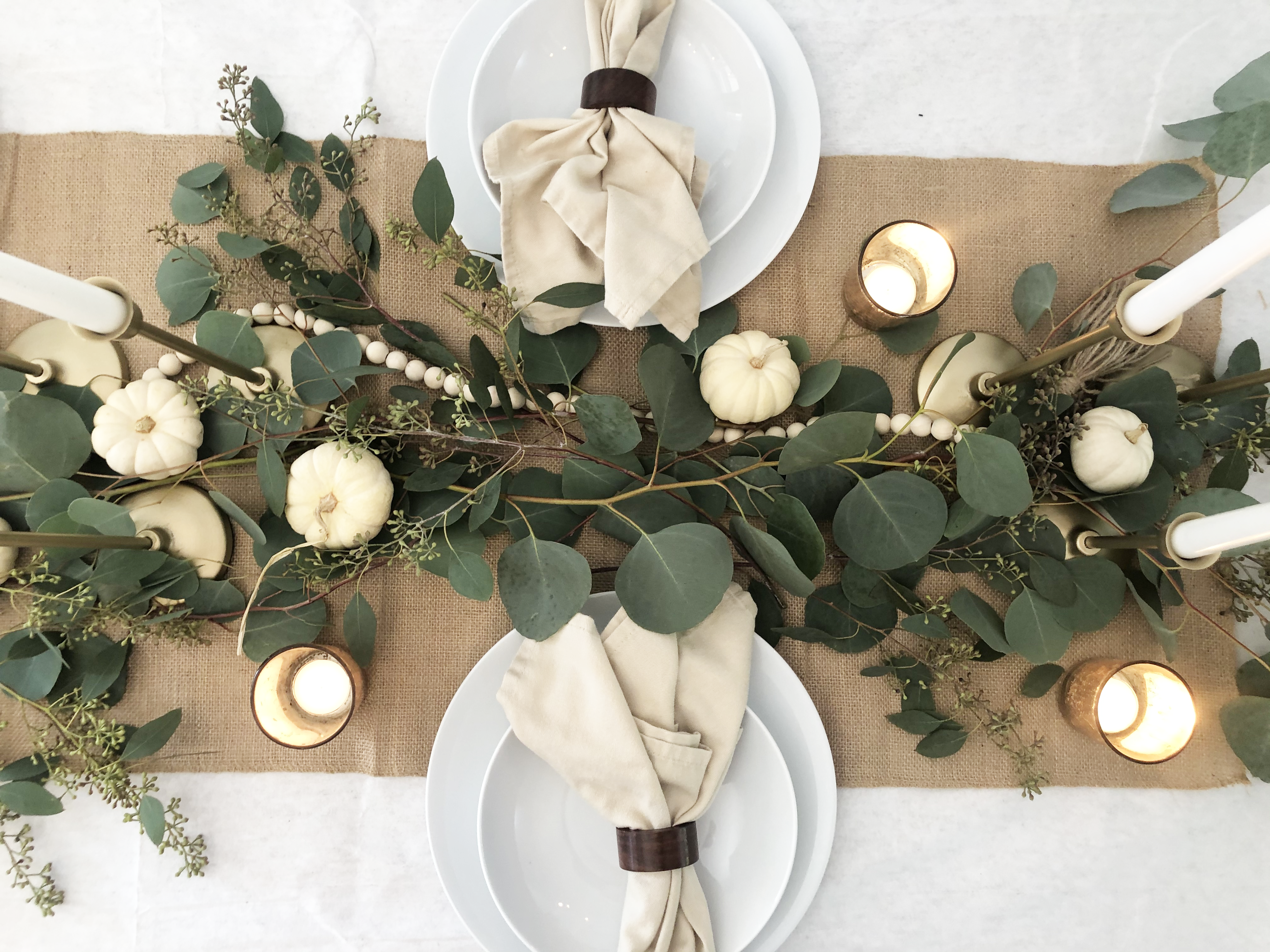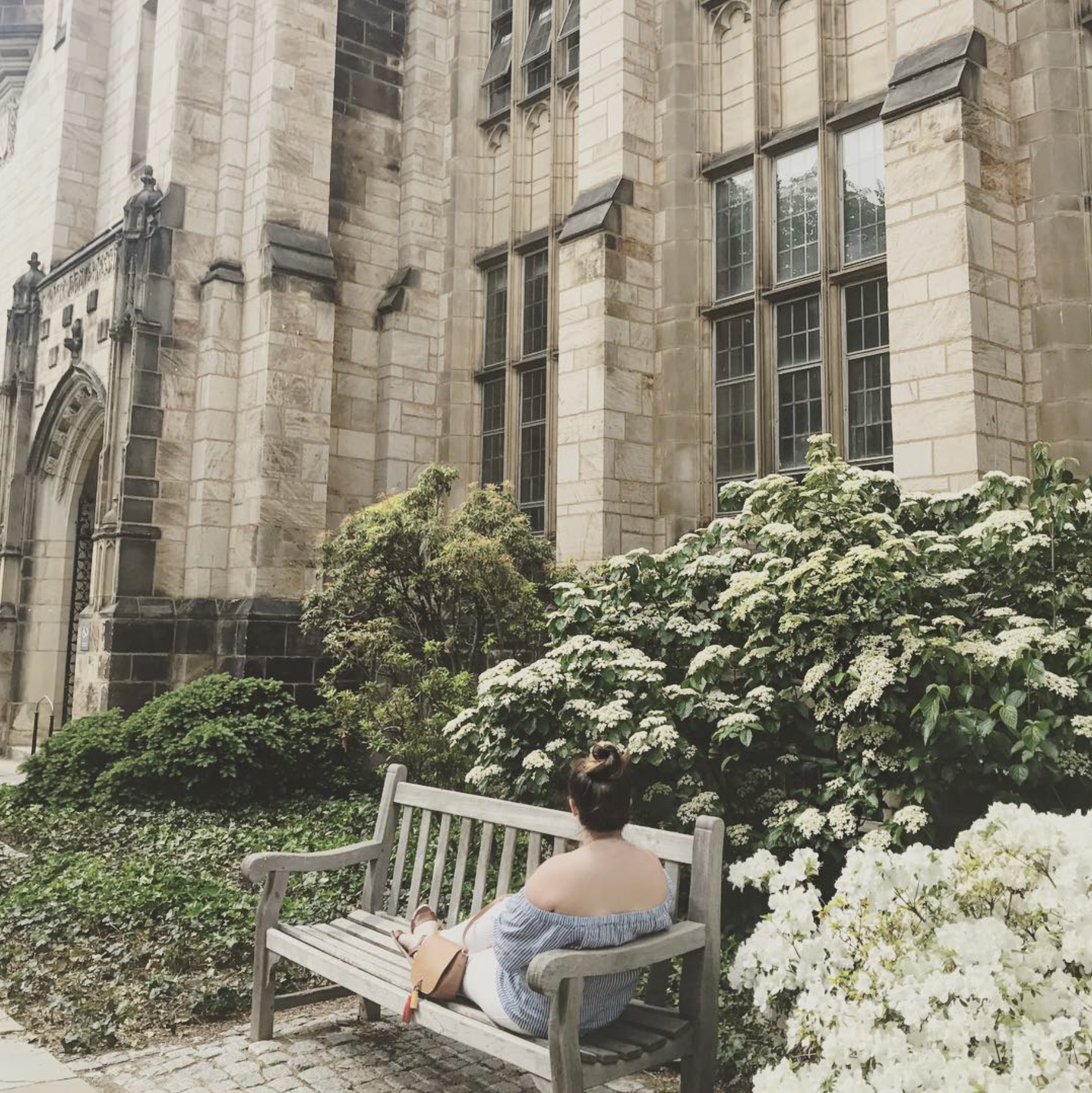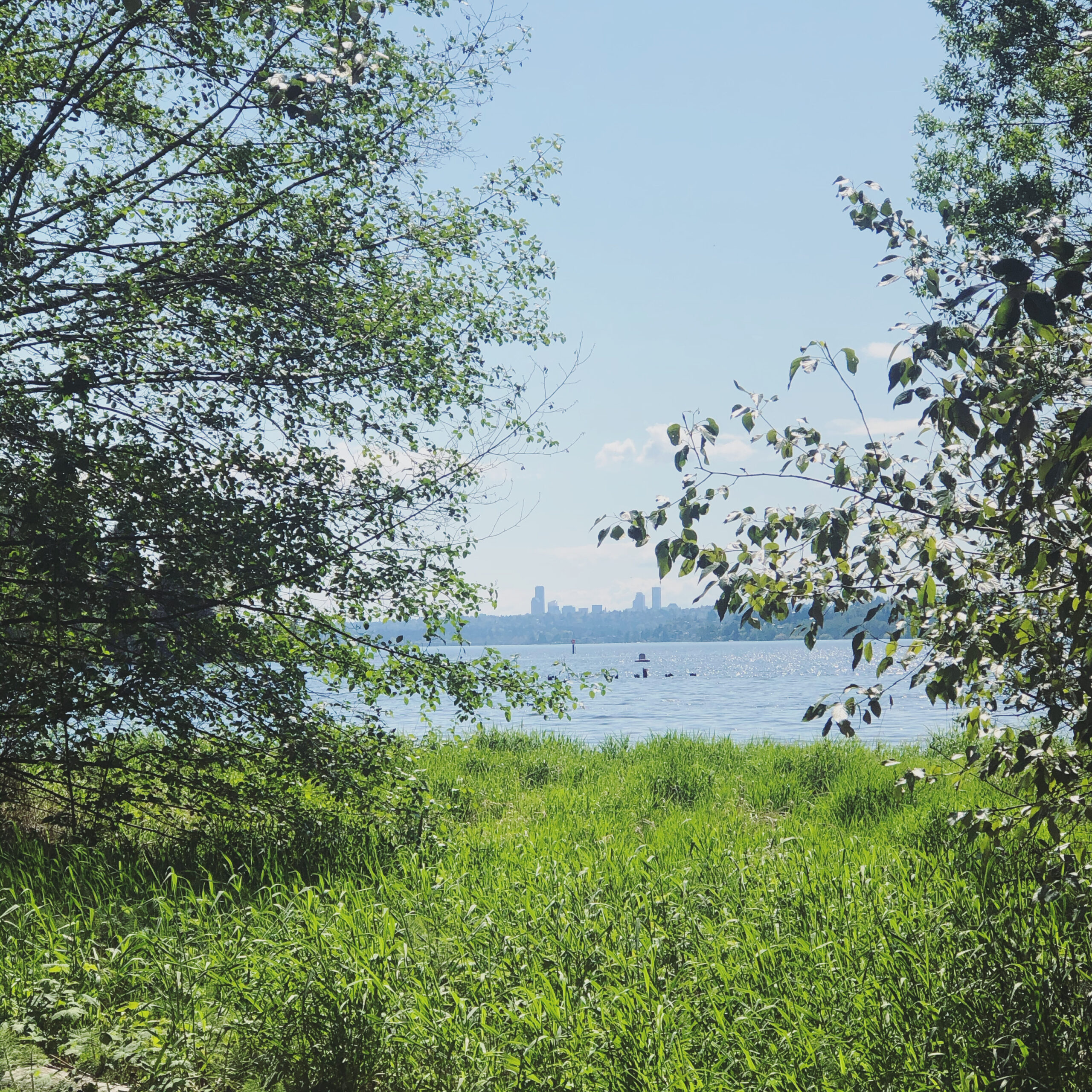This project came on so much quicker than we had originally planned for. We just finished out guest room (for the most part) and are already on to the next project! For the past year or so we have been using a hand me down table that was Riley’s grandma’s, then his dad’s and then it was ours. It is a great, old table that is super well made. The down side? It was WAY to big for our dining area. It took up so much room and was hard to actually use. We knew we needed a more space efficient set-up. We thought we would come up with a plan for both our dining area and the table then eventually replace redo the room.
We were hoping a family member would want the table so it would stay in the family, but were not having much luck at first. One day his sister was over and measured the table to see if it would work at her house. For the next few weeks there were crickets until one day she asked if she could come pick it up. We were so excited that she wanted the table but also went into planning mode!
We have gone through many iterations of what would work best in our dining area. The biggest obstacle is that the space is smaller. Our house is older and has been remodeled a couple of times and this space was just not prioritized, which made finding a solution a bit difficult. Eventually we landed on designing more of a breakfast nook than a true dining room. Being able to have a majority of the seating against the wall will be the huge space saver that we need!
Our dining space is not only small, but also is a bit of an awkward shape. Of the four sides of the room, one is almost completely take up by a sliding glass door, one is open to the living room area, one is half way open to the kitchen and one is an actual real wall. So we had one wall where we could put a bench. We decided to go with a standard storage bench, rather than something custom or an L-bench bench, as it will fit the best on our one solo wall. It also creates more storage in our little house. We also had to find a relatively short table to fit the relatively short room.
After nailing down these two pieces, we were able to think about the fun parts. The lights, the decor, etc. The first thing we knew we wanted was floating shelves above the bench. We still haven’t nailed down exactly what we want but we are want something with some personality, like a raw edge or reclaimed wood. The shelves will be filled with plants, little decor items and some of our more decorative dinnerware items. I can’t wait to style these shelves! There is also a huge sliding glass door in this room. It already has some great blue and white curtains that match the ones in the living room that we will be reusing.
The last thing to figure out was the light fixture. Since the first day we saw this house, we were never really fans of the light fixture in this room. It is just not our style and also in a bit of an odd location on the ceiling. Riley and I have very different taste in light fixtures, so this is another one that we haven’t fully nailed down. I think a fun, statement light fixture would be great in this room to use as a focal point. We will see what happens here!

I cannot wait for this room to come together. It has never been truly functional and I am excited for that to not be the case any longer. Until next time, friends…CML




