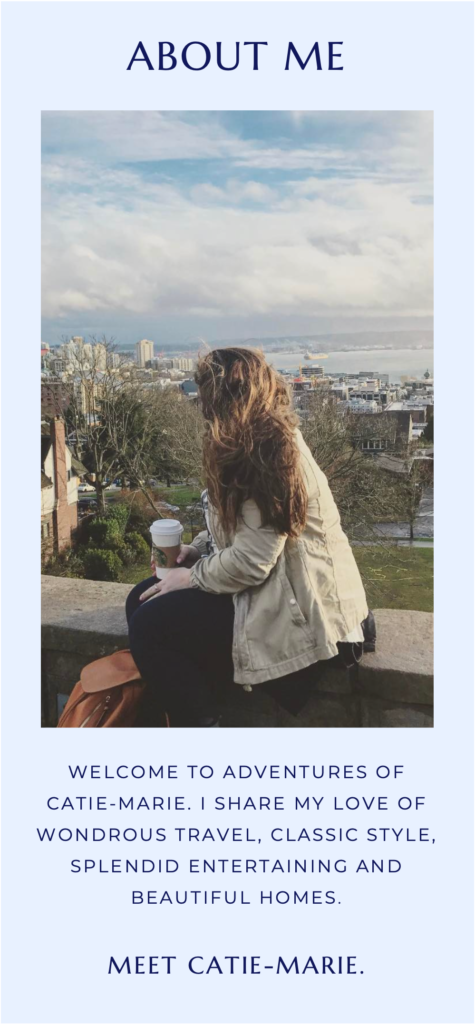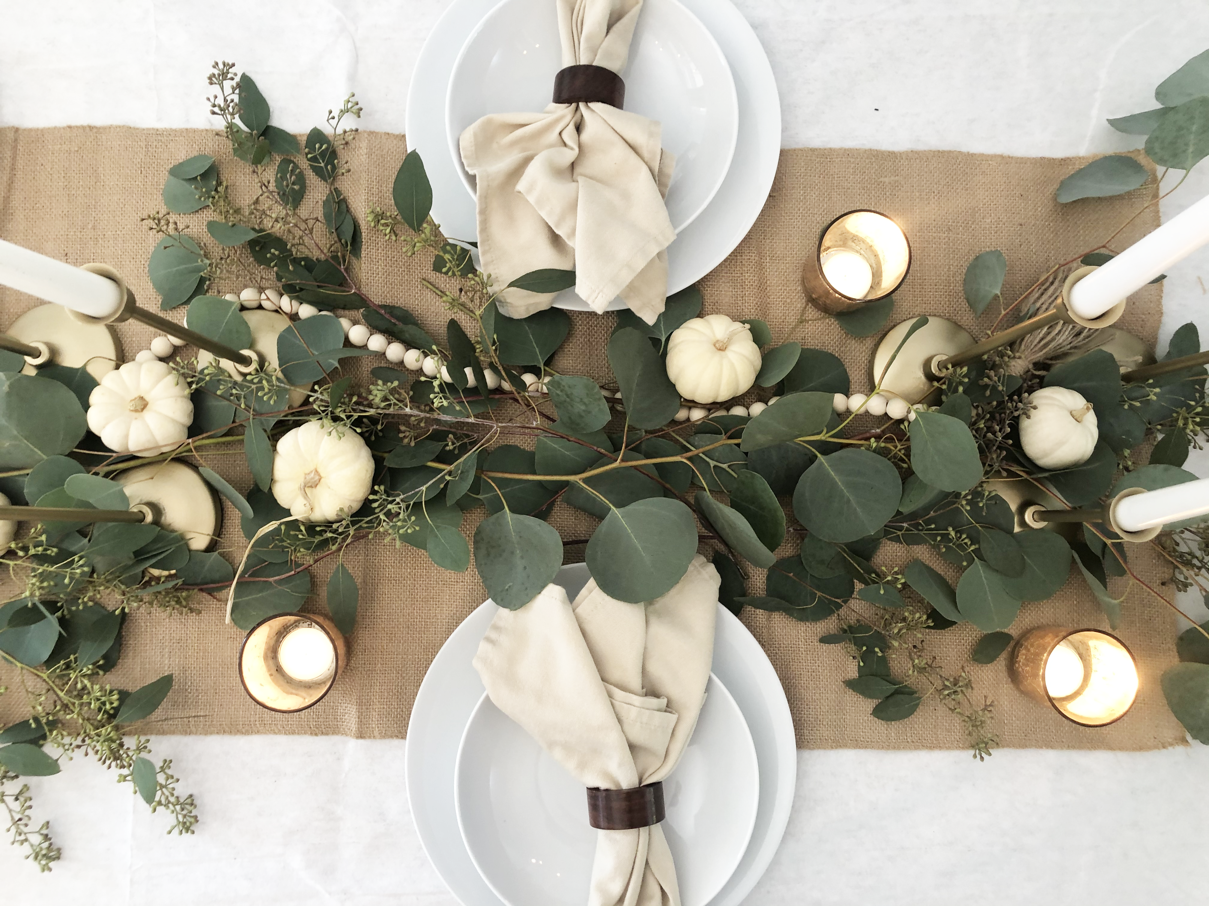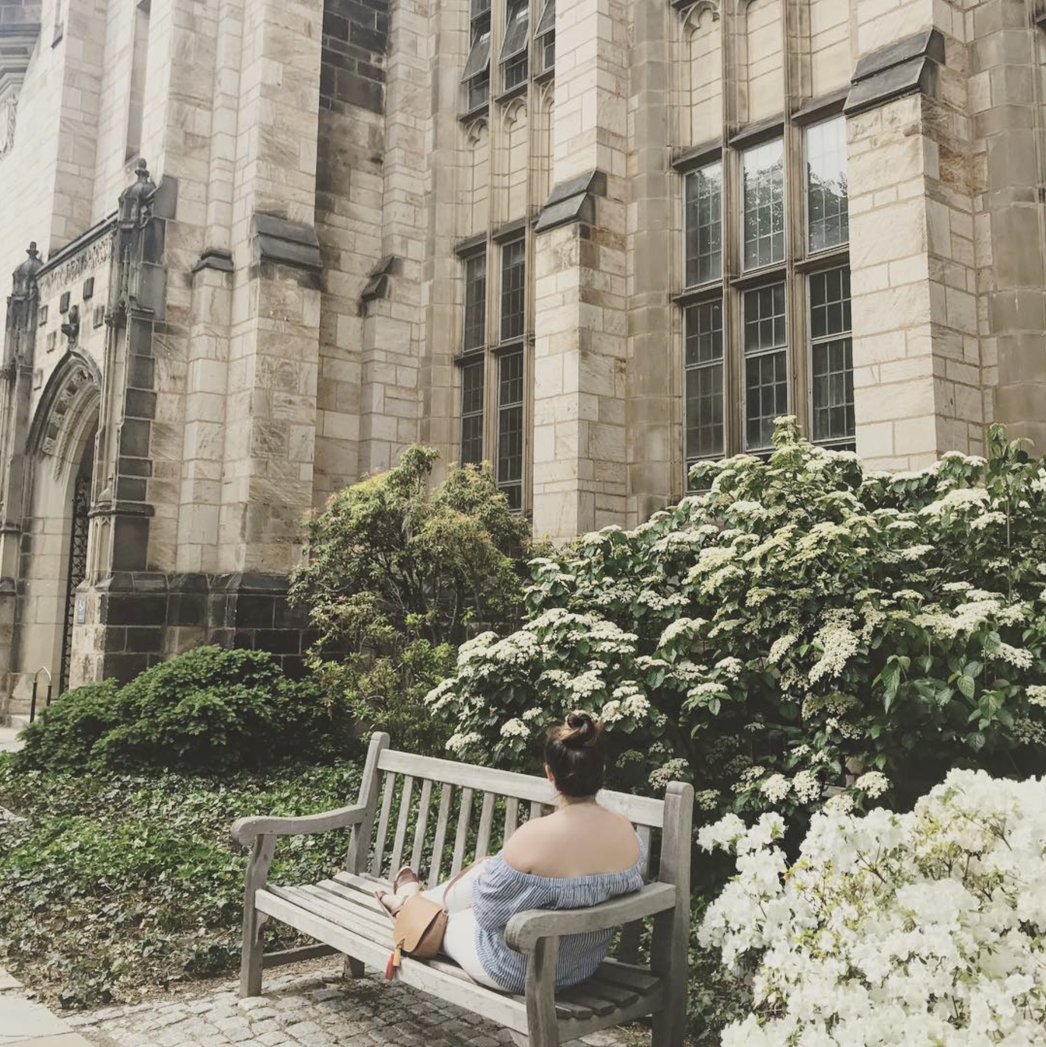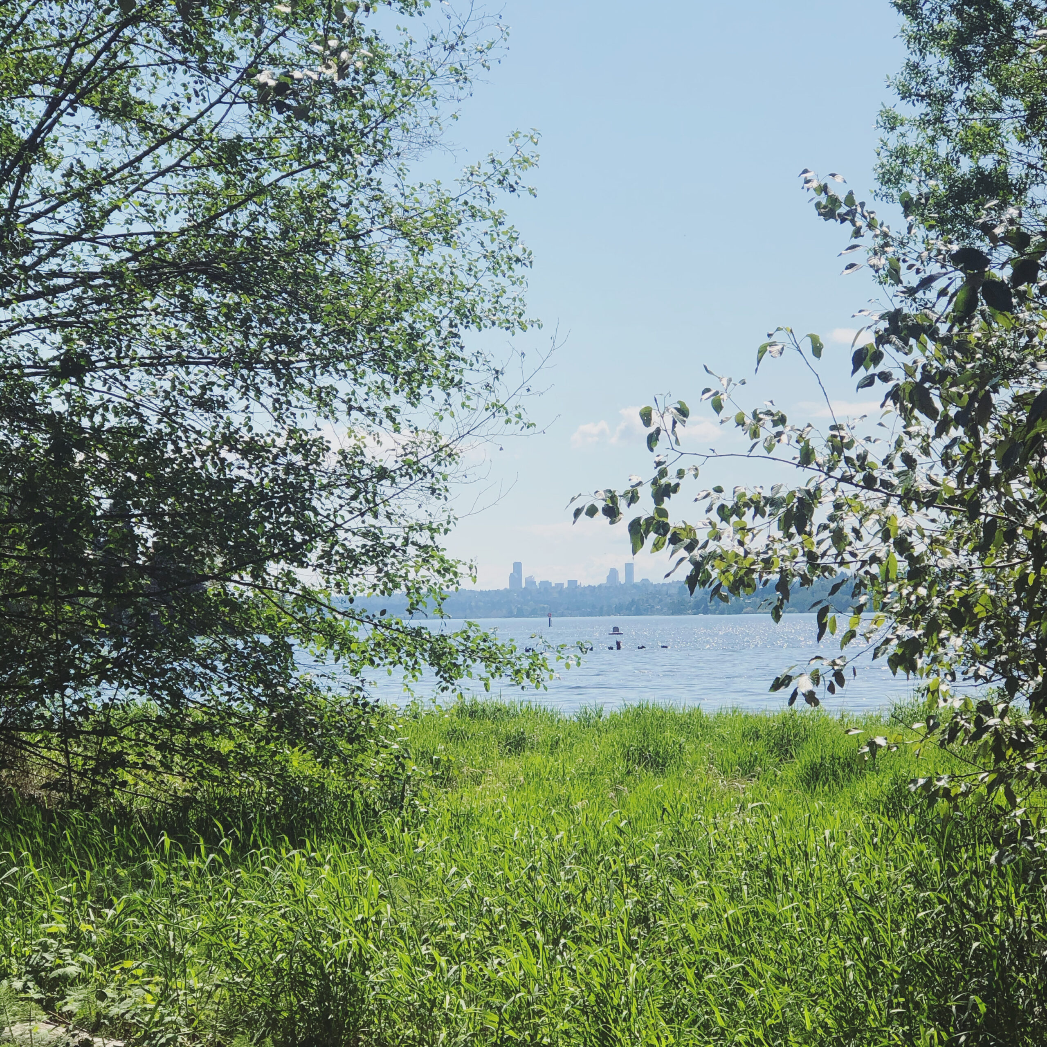
Ever since we moved into our house a year and a half ago, we have been so excited to see what we can do to spruce the place up! When we were looking for a place to buy the property and the location were more important to us than the actual house. We live in an area that is relatively expensive so finding our dream home at our age is not the most realistic. It was also important to us to not be house poor. That is a trap that is so easy to fall into here, given the cost of living.
Our house is fairly small… only 1,250 square feet! But, our lot is an amazing size for our area… 1/3 acre! I know if you are reading this from somewhere other than Seattle, WA, that probably does not sound all that amazing. But here, woah. That is pretty good for a first home. And while we aren’t perfectly situated in a downtown area, we are still super close to everything that we want to be close to.
ANY whooo… We have been debating if we want to do a big remodel, a small remodel, random projects as we go, etc. We went through so many scenarios, weighing the pros and cons of each option. Ultimately, we value being financially comfortable than have a big fancy house. Plus, we both love a good house project. So. Our plan is to do either a couple of smaller/DIY or one bigger project each year to make small improvements to our home.
We figured out that, ultimately, we love our house. Are there things we want to change? Absolutely. Is there an immediate need to do some huge renovation? Absolutely not.
The first project we decided to take on was moving around the three bedrooms in our house. When we first moved in, we set up the bedrooms with the intention of remodeling that part of the house at some point. We have three bedrooms; the smallest was the office, the middle size room was our bedroom and the largest room was the guest room. At the time, that made total sense because we were planning to combine our room and the office to create a master suite. Since we decided to not do that, rearranging the bedrooms was a must.
The small bedroom became the guest room. We have guests fairly regularly, but it didn’t seem necessary for the largest room in the house to be for guests. We then moved the office to the mid size room. This would also become a baby’s room some day. With both of us working from home for the foreseeable future, having a nice office space seemed like a good idea. Then we moved our room to the largest room in the house.
With all of this decided, we got to do something we haven’t since we moved in a year and a half ago. We got to thoughtfully design a room. I was SO excited. All of our rooms have kind of just been thrown together because we anticipated them changing. But now, we finally felt comfortable actually designing a room.
We wanted a guest room that was comfortable, inviting and serene for our guests. I also wanted to find ways to incorporate both my style and Riley’s style in the design process. I prefer a simple, traditional, coastal vibe, whereas Riley like more of a modern, rustic, mid-century modern vibe. Combining these can be a challenge at times.
We also wanted to reuse a few pieces that we already owned; my childhood dresser, a white bookcase and a few decor pieces. All of these items were in good shape and we both liked them so it seemed like a good call. Along with that, we had a beautiful duvet cover from our old place that we wanted to use as well. Lastly, I have three awesome prints of Nantucket that I wanted to use.
With all of that in mind, I started looking into furniture and a direction for the room. I felt like I had been looking through a million furniture websites. Finally I found the perfect bed. Something that I knew both Riley and I would like. Something that was neutral enough to go with a lot of different color schemes and styles. Something that would be fairly timeless.
Once I found the bed, things just really started to fall into place with design as a whole. Our bookshelf was white and the bedding was blue and white, so we decided a different color on the walls would be good. Riley suggested a sage color and I immediately fell in love when I saw it with the other items. From there I started piecing together a vision for the rest of the room including, painting the existing dresser white, a simple white roman shade, vase accents and some sort of greenery accent.

While we have started working on the guest room, it is not quite done. For what we have done so far, I am in absolute love. I cannot wait for it to fully come together!! Until next time, friends… CML




1 Comments
Comments are closed.